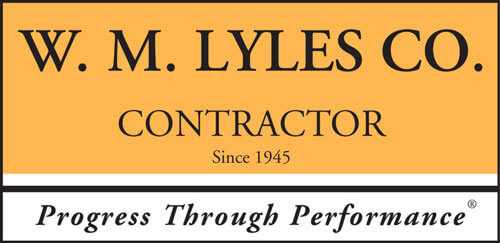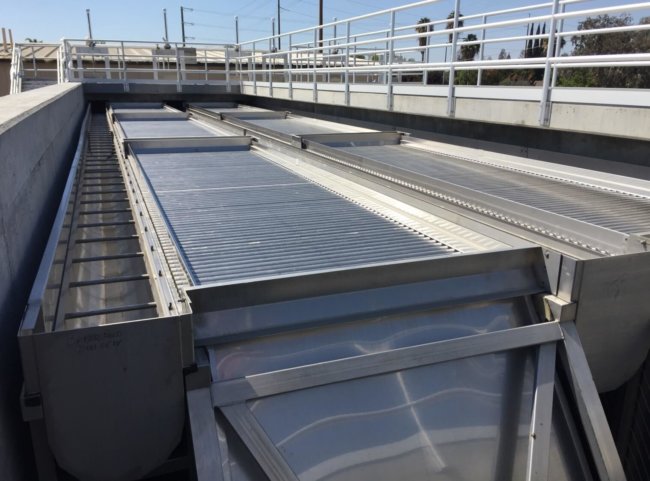LADWP, Silver Lake Reservoir Complete Storage Replacement Project
W. M. Lyles Co. has teamed with Webcor Builders and Obayashi Corporation to form Webcor, Obayashi, Lyles, (WOL) a Joint Venture CMAR for the Silverlake Complex Storage Replacement Project. WOL provides construction services and design support for LADWP to meet Federal Water Quality Regulations by con-structing two underground reservoirs and a 96’’ diameter pipeline which will re-place the operational function of the existing Silverlake and Ivanhoe reservoirs. Phase 1 of the project consists of the construction of a 55 million gallon concrete reservoir, connecting piping and a 3,000 foot long 12 foot diameter tunnel.






